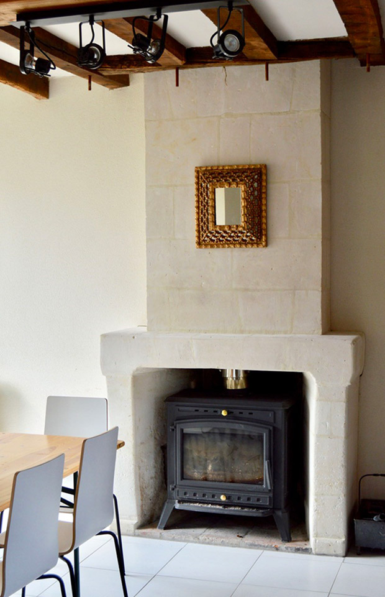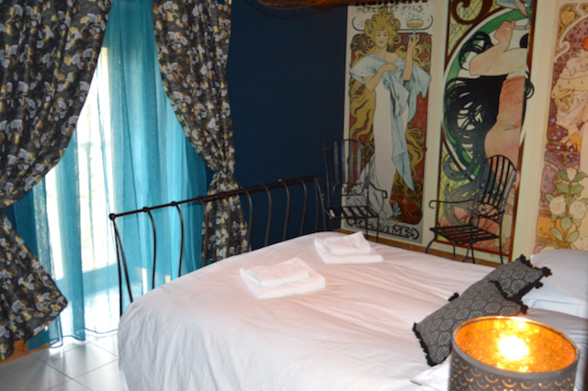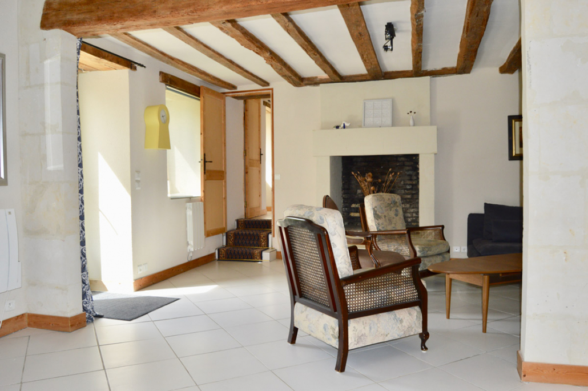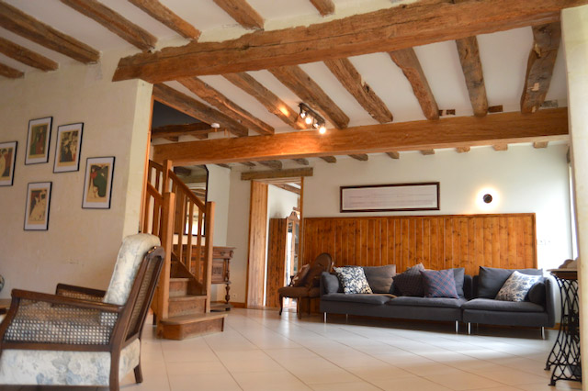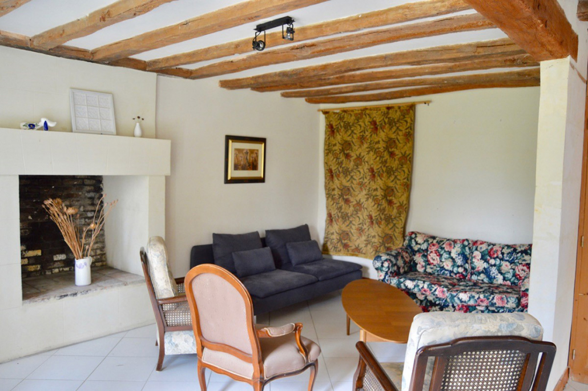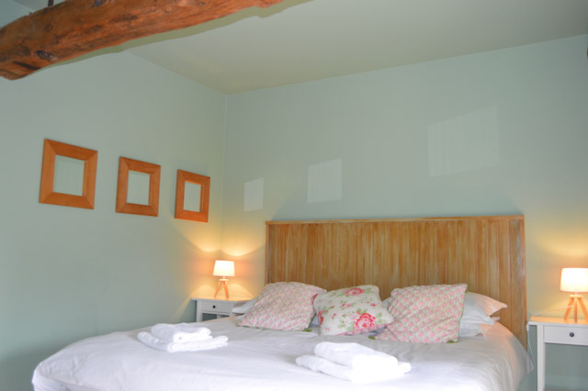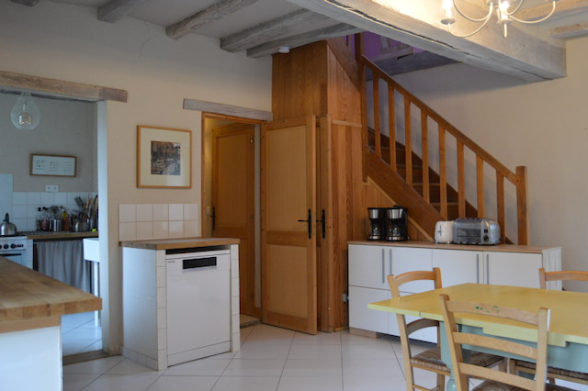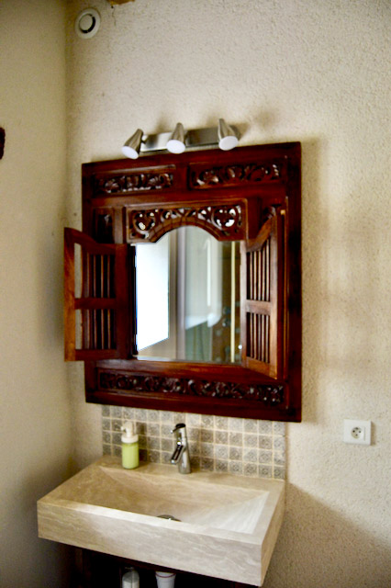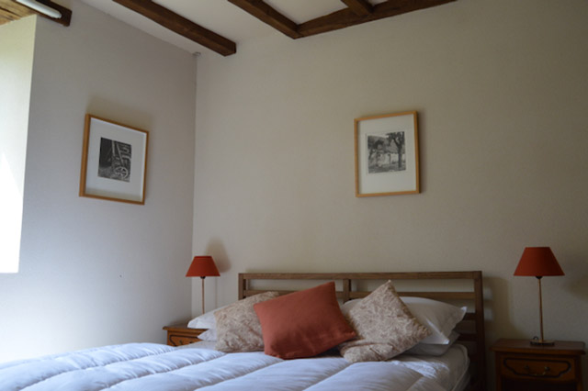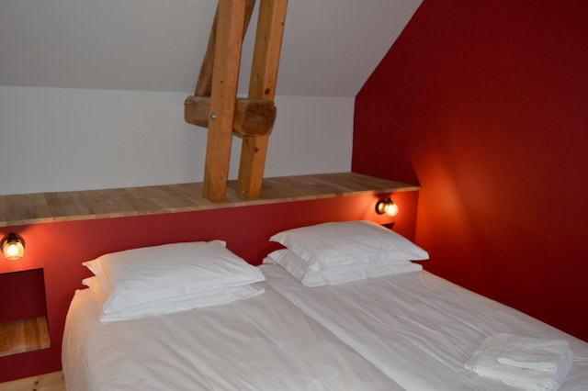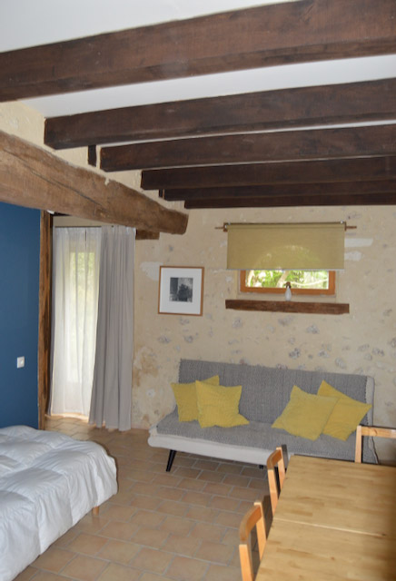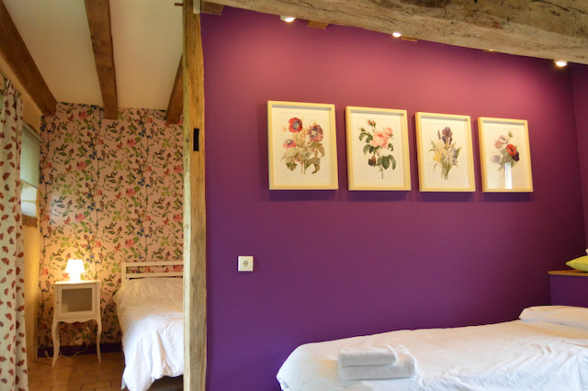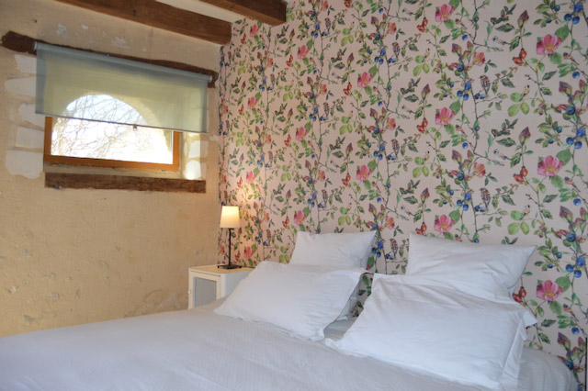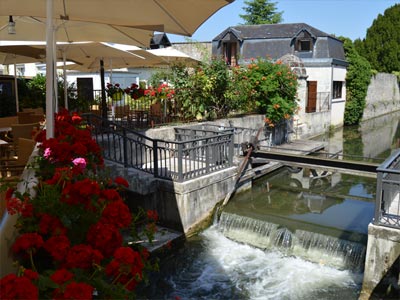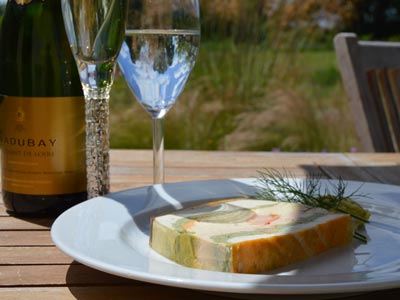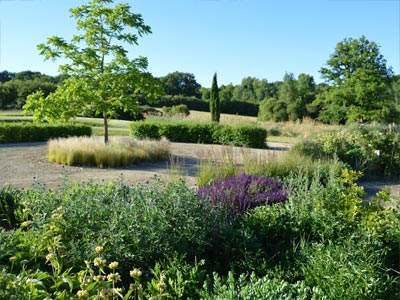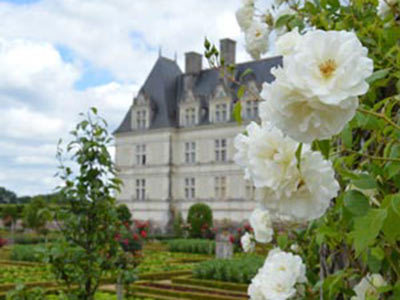Description of the rooms, facilities, and amenities.
First part of the building with the first staircase.
Dining Room (approx. 50 m²)
3 dining tables (180 x 90 cm each), chairs, two dressers with tableware for around thirty guests, a fireplace with a wood-burning stove
The dining room also includes a bar area with a dishwasher and other equipment and has access via double glass doors to a large terrace enclosed by low walls and trellises with outdoor furniture (including 2 large tables 240 x 140 cm each), a motorized awning (3 x 5 m) and lighting.
Dining room
Christal Bedroom
On the same level, there is a shower room with toilet (adjoined by a storage room with a washing machine) and a bedroom:
– “Christal Bedroom” (8 m²) – 1 double bed (160 x 200 cm);
In this part of the building, the first staircase leads to the upper floor, where there is a bathroom with toilet and three bedrooms:
– “Master’s Bedroom” (14 m2) – 1 double bed 180 x 200 cm ;
– “Art Nouveau Bedoom” (13 m2) – 1 double bed 160 x 200 cm;
– “La Gaude Bedroom” (9 m2) – 2 single beds 90 x 200 cm each;
From the dining room you access the living room which is part of the second section of the building described below.
Upstairs bathroom
Master’s Bedroom
Art Nouveau Bedroom
La Gaude Bedroom
From the dining room you access the living room, which is part of the second section of the building described below.
Second part of the building with 2nd staircase.
Living room (approx. 45 m2) with 3 large sofas, 3 armchairs, a large coffee table, a marble drinks table, a large tiled chest of drawers, etc.
Living room
Shower room upstairs
Upstairs there is a shower room with toilet and two bedrooms:
– “Larchevêque Bedroom” (19 m²) – 1 double four-poster bed (160 x 200 cm);
– “Melusine Bedroom” (14 m²) – 1 double bed (180 x 200 cm);
The living room has a door leading outside via a south-facing patio.
Passing through the living room, you reach the large kitchen and the third part of the building described below.
Larchevêque Bedroom
Shower room
Melusine Bedroom
Kitchen
Third part of the building. 3rd staircase.
On the garden level in this section, there is a large kitchen (approx. 37 m²) fully equipped:
2 stoves, dishwasher, large double sink, 2 refrigerators and 1 upright freezer, 3 cookware sets, immersion blender, mixer, 2 filter coffee machines and several French presses, 2 toasters, and numerous utensils;
Kitchen
Garden level shower room
On the same level are a shower room, separate toilet, and a bedroom:
– “Miller’s Bedroom ” (11 m²) – 1 double bed (160 x 200 cm);
Upstairs there is a bathroom and separate toilet, and two family bedrooms:
– “La Garance Bedroom ” (23 m²) – a double bed (160 x 200 cm) plus two single beds (90 x 200 cm each);
– “La Guède Bedroom” (24 m²) – 4 single beds (90 x 200 cm each);
La Garance Bedroom
Miller’s Bedroom
La Guède Bedroom
Mineral Studio Living Room
Fourth section of the building.
The garden level of the fourth section is divided into two studios.
These two studios, “The Floral Studio” and “The Mineral Studio,” each measuring 30 m², are an integral part of the building but each has independent access.
Each studio consists of:
– One bedroom with a 180 x 200 cm double bed;
– A shower room with a toilet;
– A living area with a 90 x 200 cm single bed and a sofa (convertible into a 140 x 200 cm single bed upon request), a table with chairs, and other amenities
Mineral Studio Double Room
Floral Studio View towards the Bedroom
Floral Studio Double Room



